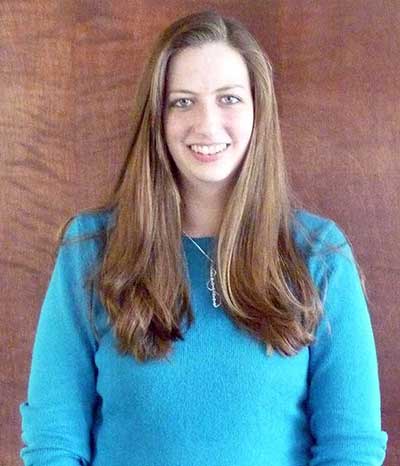Architect in Training – Ames & Whitaker Architects, P.C.
EDUCATION
Arch./ M. Arch. – Roger Williams University – 2012
PROFESSIONAL AFFILIATIONS
American Institute of Architects – Associate Member 2013
YEARS OF PROFESSIONAL EXPERIENCE
7
EDUCATION
Arch./ M. Arch. – Roger Williams University – 2012
PROFESSIONAL AFFILIATIONS
American Institute of Architects – Associate Member 2013
YEARS OF PROFESSIONAL EXPERIENCE
7

EXPERIENCE
Ms. Adelson joined the firm in 2012 shortly after graduation and has worked on a variety of commercial and institutional projects.
Ms. Adelson worked on an addition and renovations to the Motherhouse for the Franciscan Sisters of the Eucharist in Meriden from design development through construction administration. She worked in Sketch Up to create 3D views of the kitchens, dining, and front elevations, portraying different options for client discussion and approval.
Ms. Adelson also worked on a study for a new vision for the historic VA Home & Hospital campus in Rocky Hill. She participated in the analysis of existing conditions and conceptualizing a master plan for the 92 acre site to meet current and future needs of the CT Veteran population.
Ms. Adelson worked on construction documents for a new building, now under construction, for the Brass City Food Harvest organization.
Ms. Adelson worked on renovations of the historic Curtiss Hangar from design development to the first phase of construction documents. The first phase was designed to meet HUD’s Blight Removal standards and to begin repairing structural damage to prevent further deterioration of the building. The ultimate goal is to turn the hangar into museum space for the Connecticut Air & Space Center.
She is currently working on the schematic design of a new Public Works Maintenance Garage for the City of New Haven to replace their aging facilities. The new facility consists of a series of repair bays and support offices.